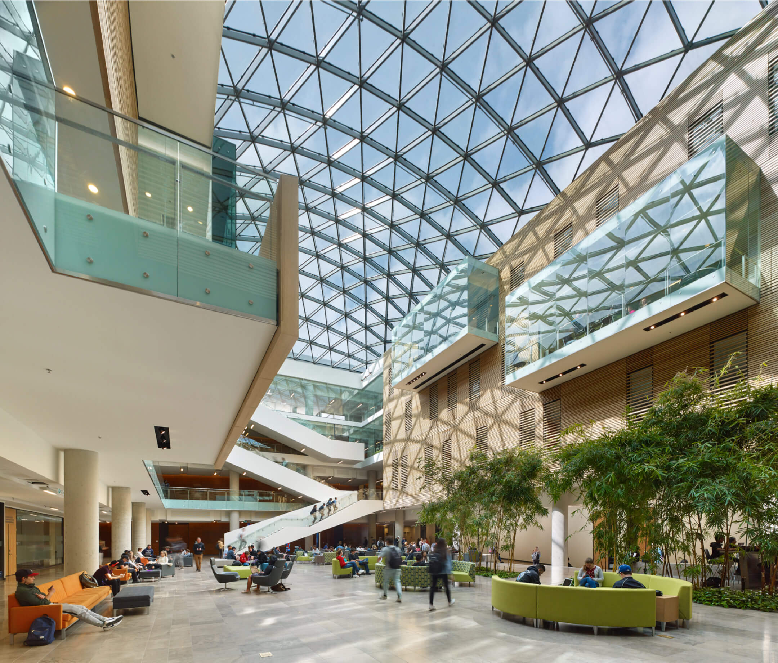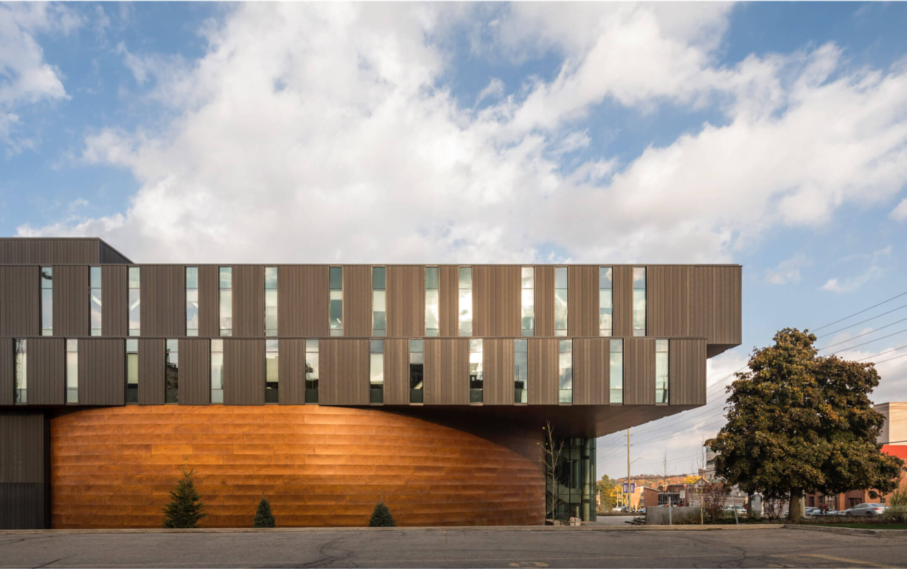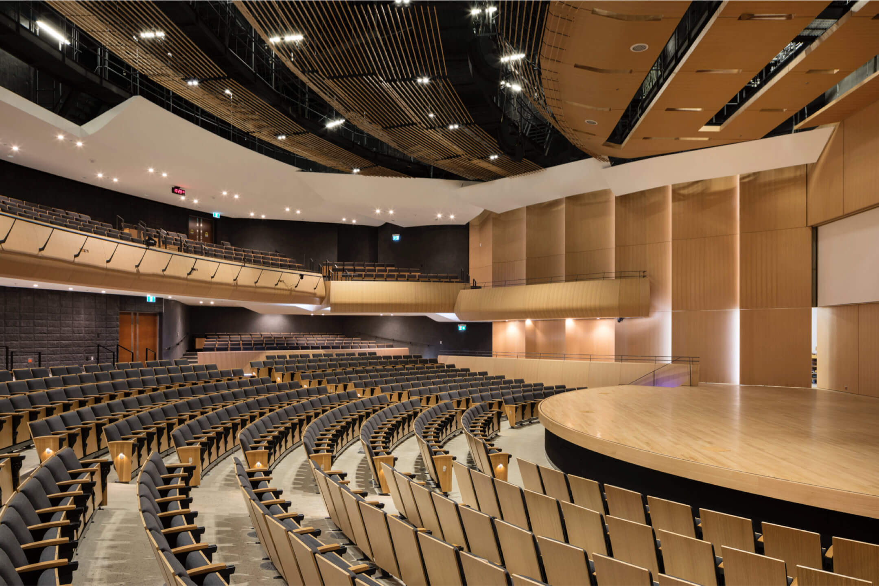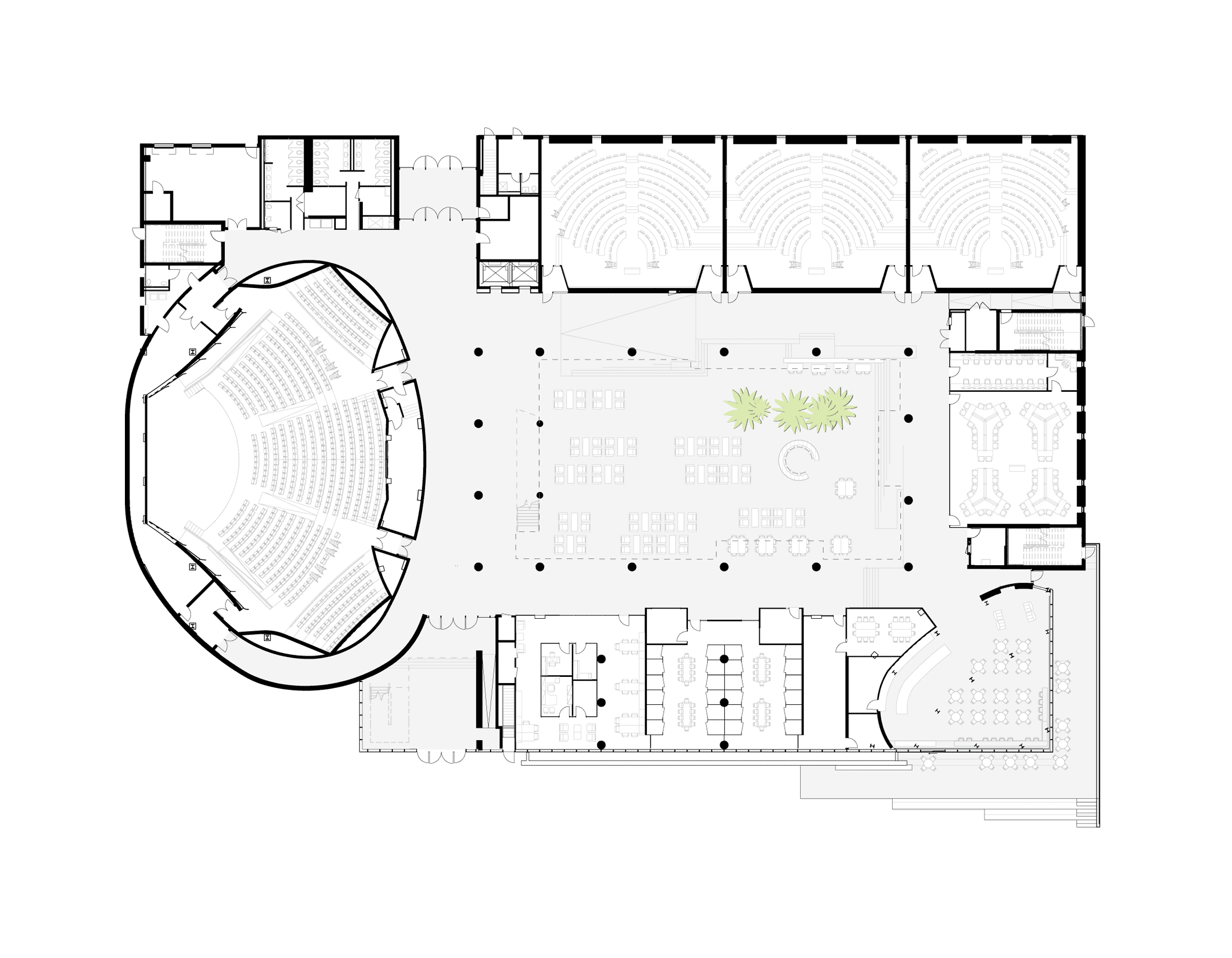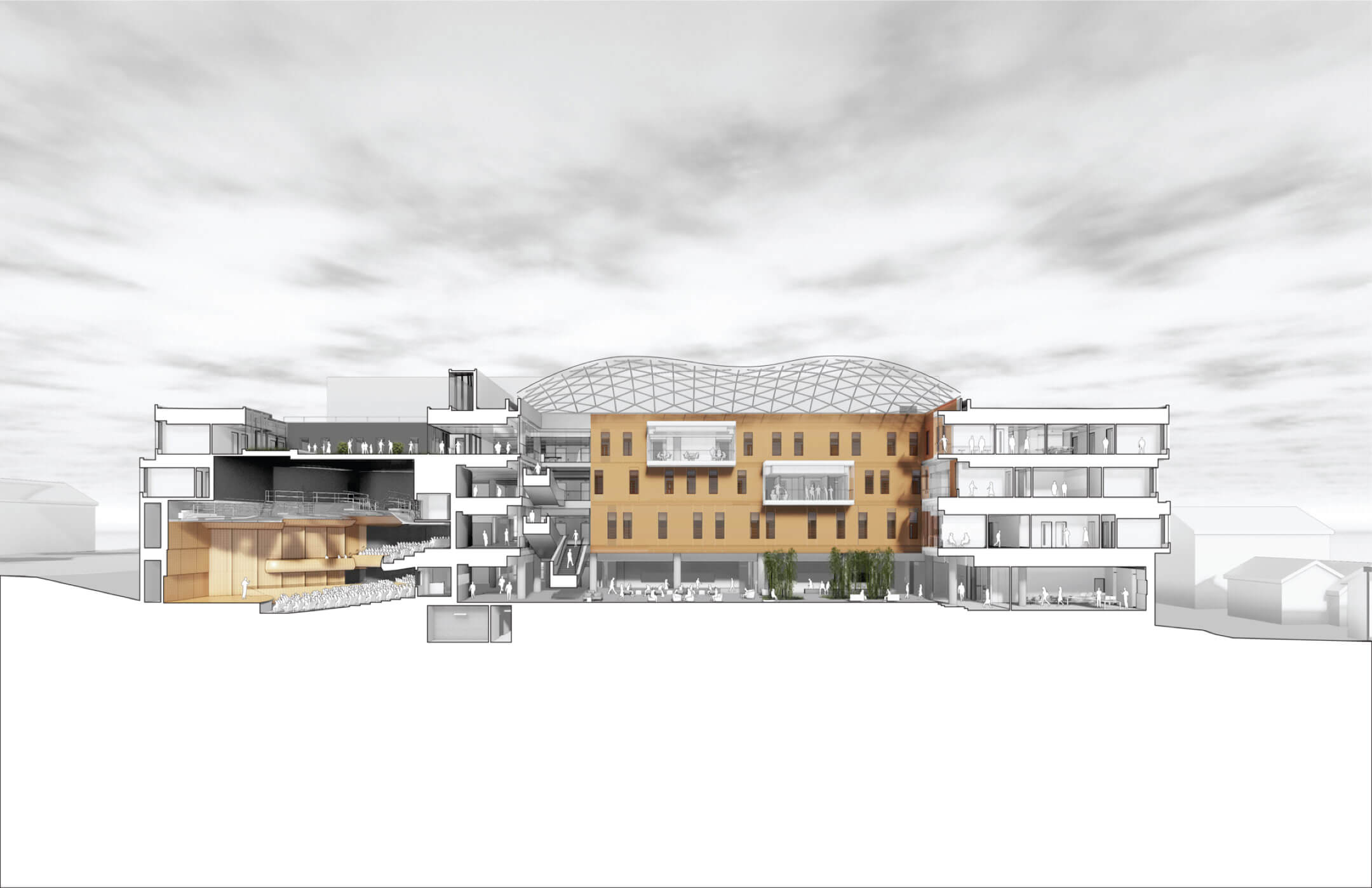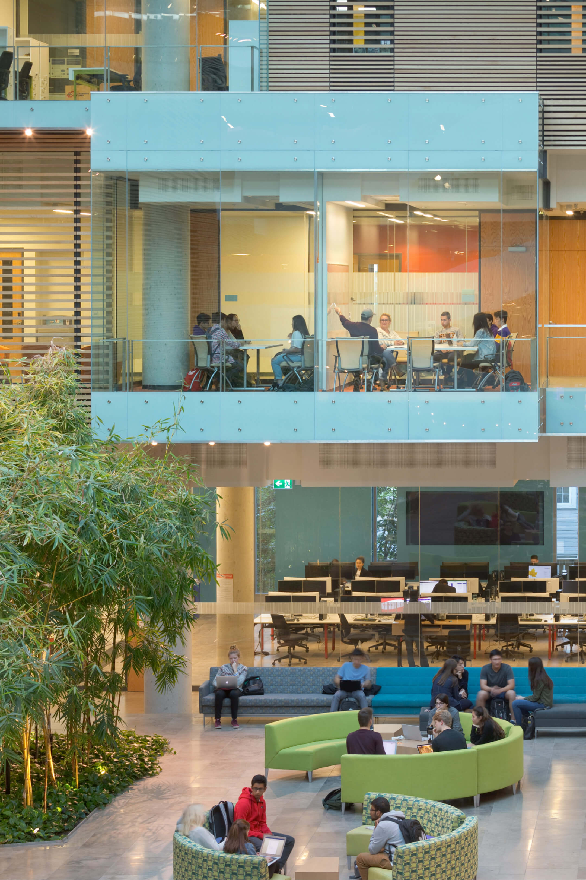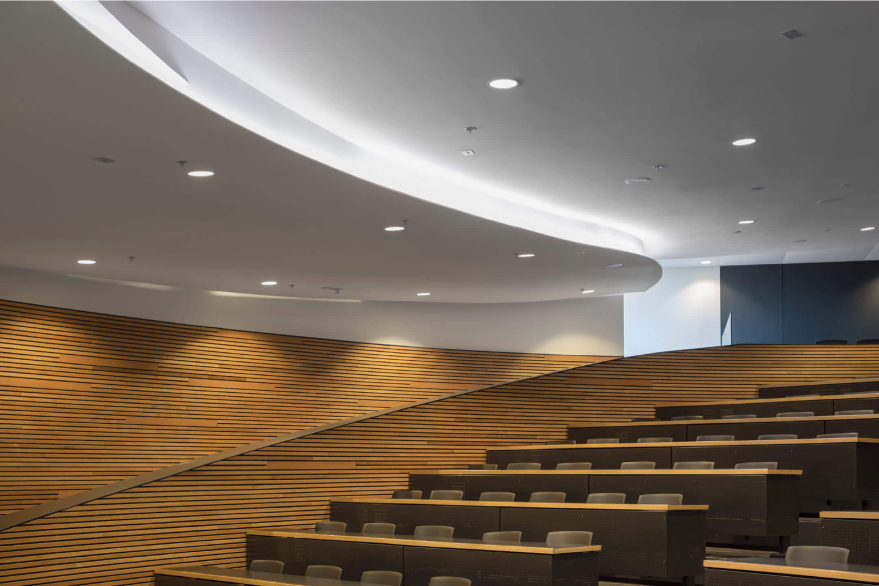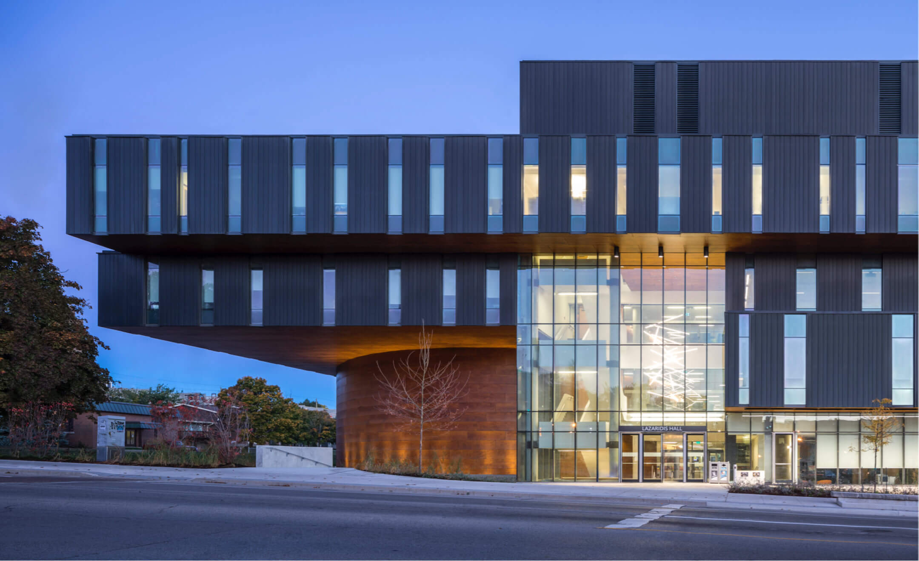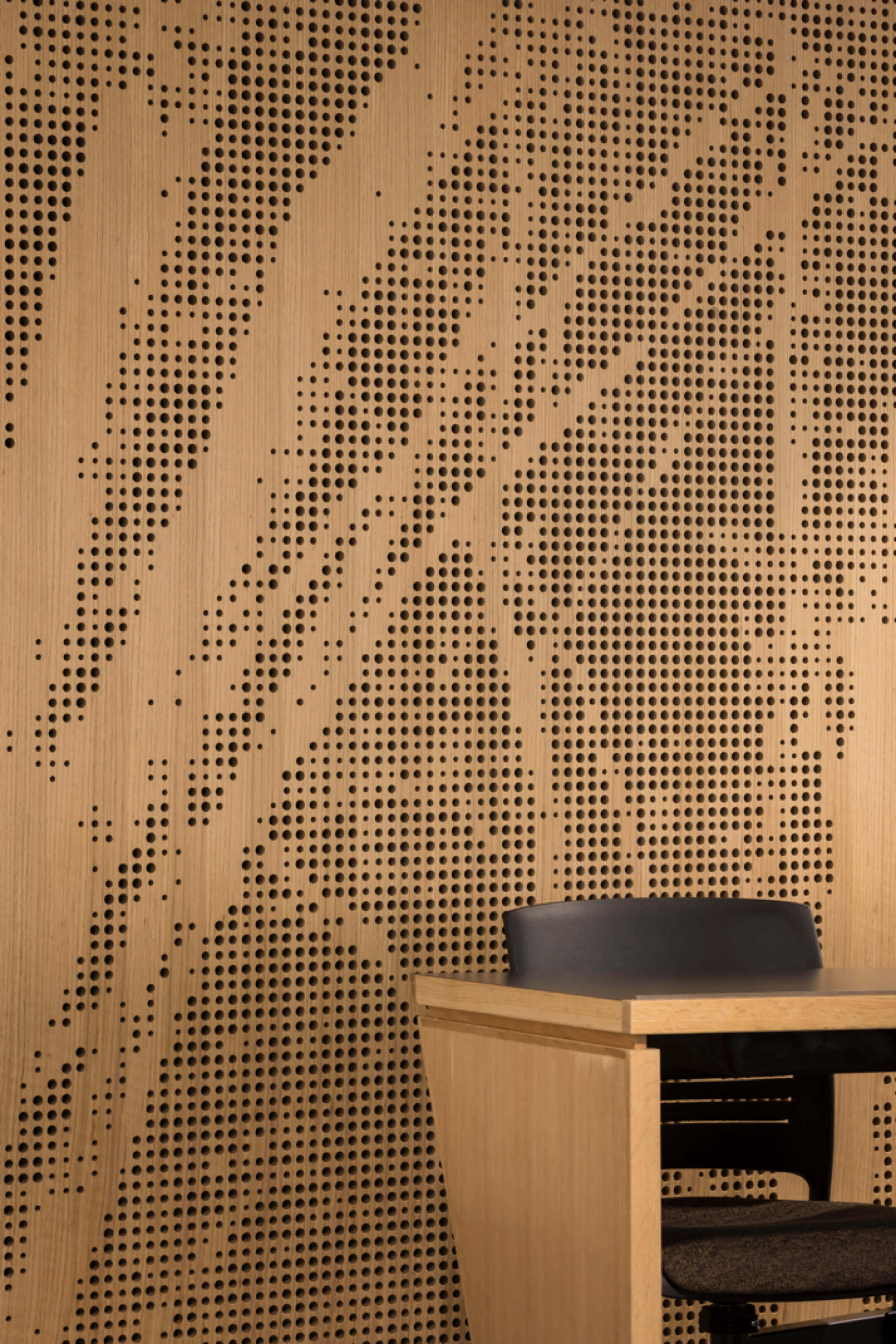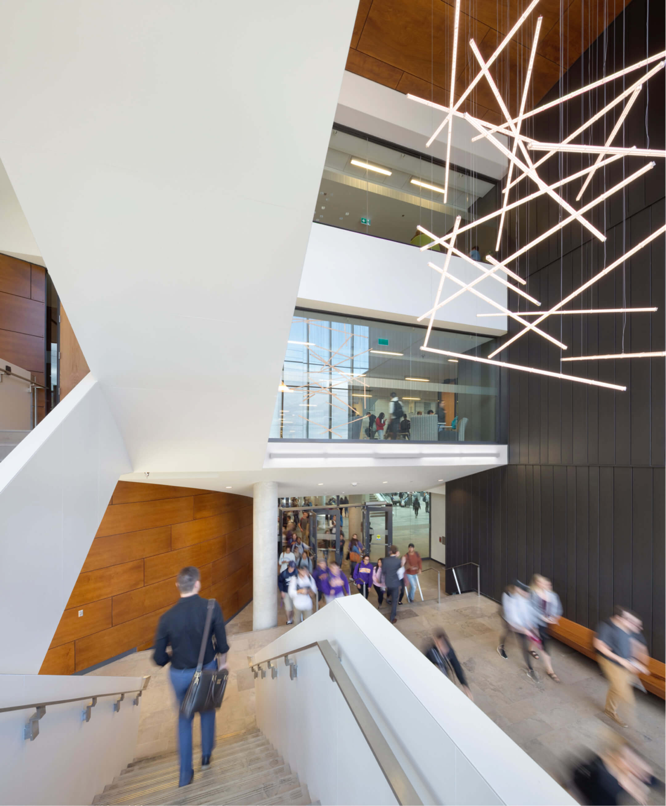Lazaridis Hall
“The building has achieved our objectives of fostering a vibrant student-staff-faculty-community dynamic that is expressed in high levels of personal interactions, both planned and spontaneous, throughout a warm and inviting physical environment.”
Max Blouw, Former WLU President
Lazaridis Hall at Wilfrid Laurier University is a new campus landmark designed for academic collaboration and connection with the community. An architecture of shifting floor plates, cantilevered and curvilinear moves give legibility and identity to program elements, both inside and out. A welcoming, daylit atrium is a focal and gathering point. The simple material palette and concealed structural gymnastics achieve an effortless simplicity.
The atrium accommodates structured and unstructured student space and is a crossroads within the community. This is a public, year-round space appropriate for the winter climate as well as to serve complex program and academic ambitions of the University. Informal study lounge space and breakout rooms interspersed around the atrium on all levels are designed to facilitate the sort of informal exchange that supports peer learning, pedagogy and collaborations.
To satisfy the demands of the growing technology focus in the Region – Waterloo, Ontario is the heart of Canada’s technology triangle – the building serves as a state-of-the-art incubator space to promote collaborative research between the University and community.
| Location | Waterloo, Ontario, Canada |
| Client | Wilfrid Laurier University |
| Completion | 2017 |
| Sustainability | LEED Gold Certified |
| In association with | David Thompson Architect |
| Photography | Doublespace Photography and Tom Arban |
| Awards |
See all project awards
2020 OAA Award of Excellence Finalist
2019 SCUP/AIA-CAE Excellence in Architecture for a New Building – Honorable Mention 2018 Civic Trust Awards – International Project: Commendation 2017 Wood Design and Building Awards – Citation 2017 Ontario WoodWorks! – Interior Wood Design Award 2017 Ontario Glass and Metal Association (OGMA) – Design Award of Excellence 2017 Canadian Consulting Engineering Awards – Award of Excellence 2013 American Society of Architectural Illustrators – Award of Excellence, Formal Rendering |
| Team |
See full project team
Steven Bondar
David Dow Branka Gazibara Mehdi Ghiyaei Vincent Goetz Jim Graves Michael Jess Lilly Kraljevic Nelson Lai Matthew Lella Catherine Lin Wen-Ying Lu Marcin Ludwik Sztaba Thom Pratt Donald Schmitt Birgit Siber Gary Watson Haley Zhou |
