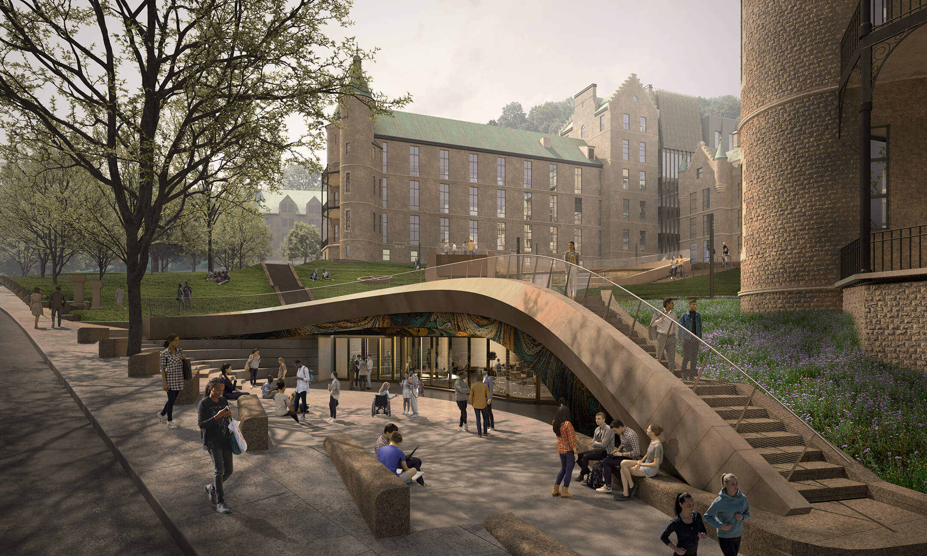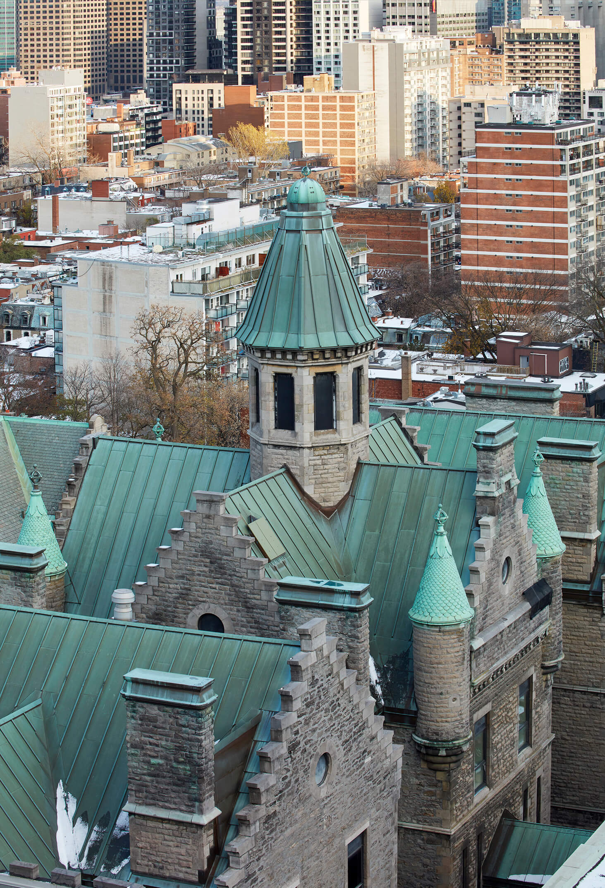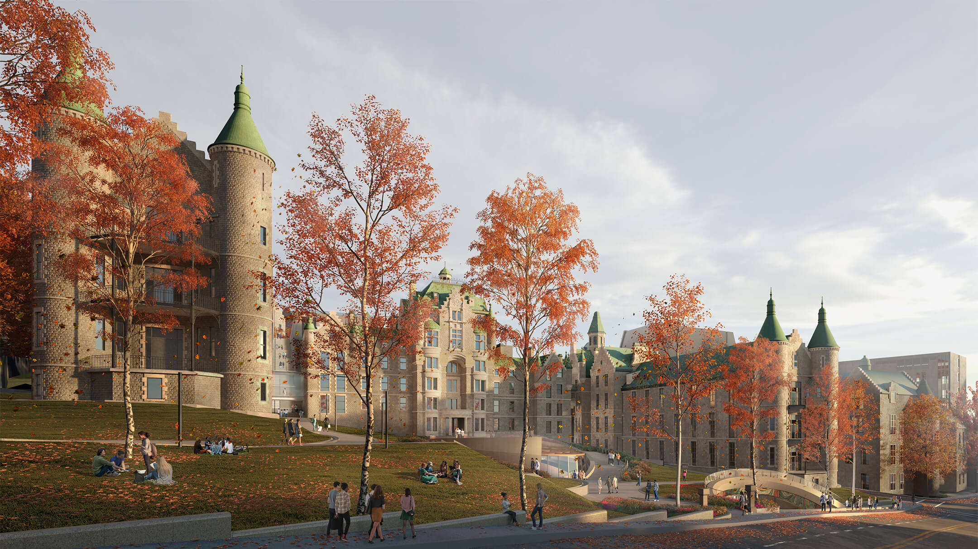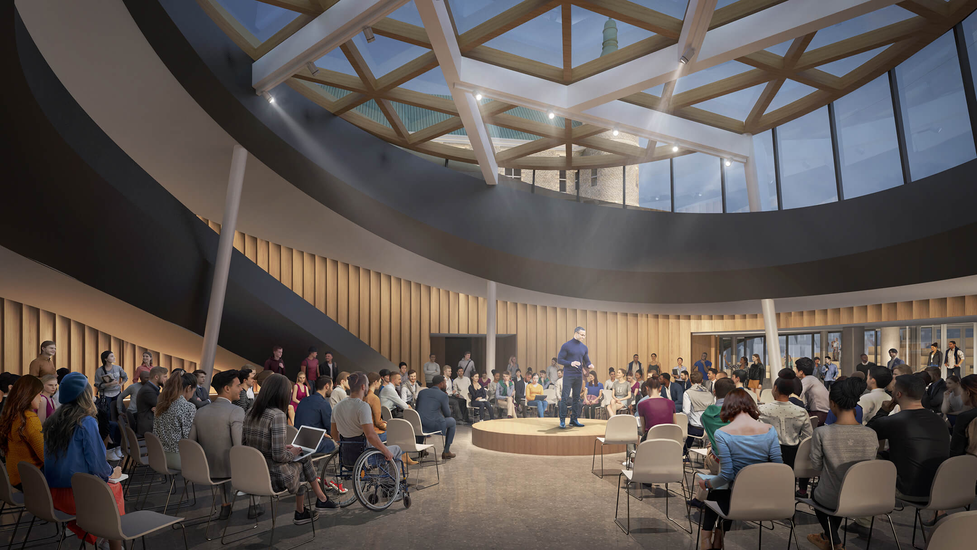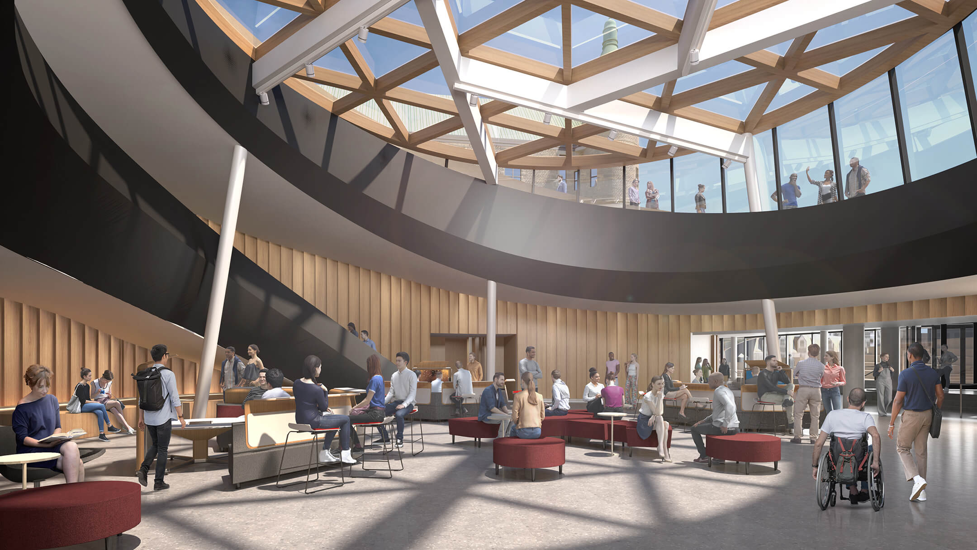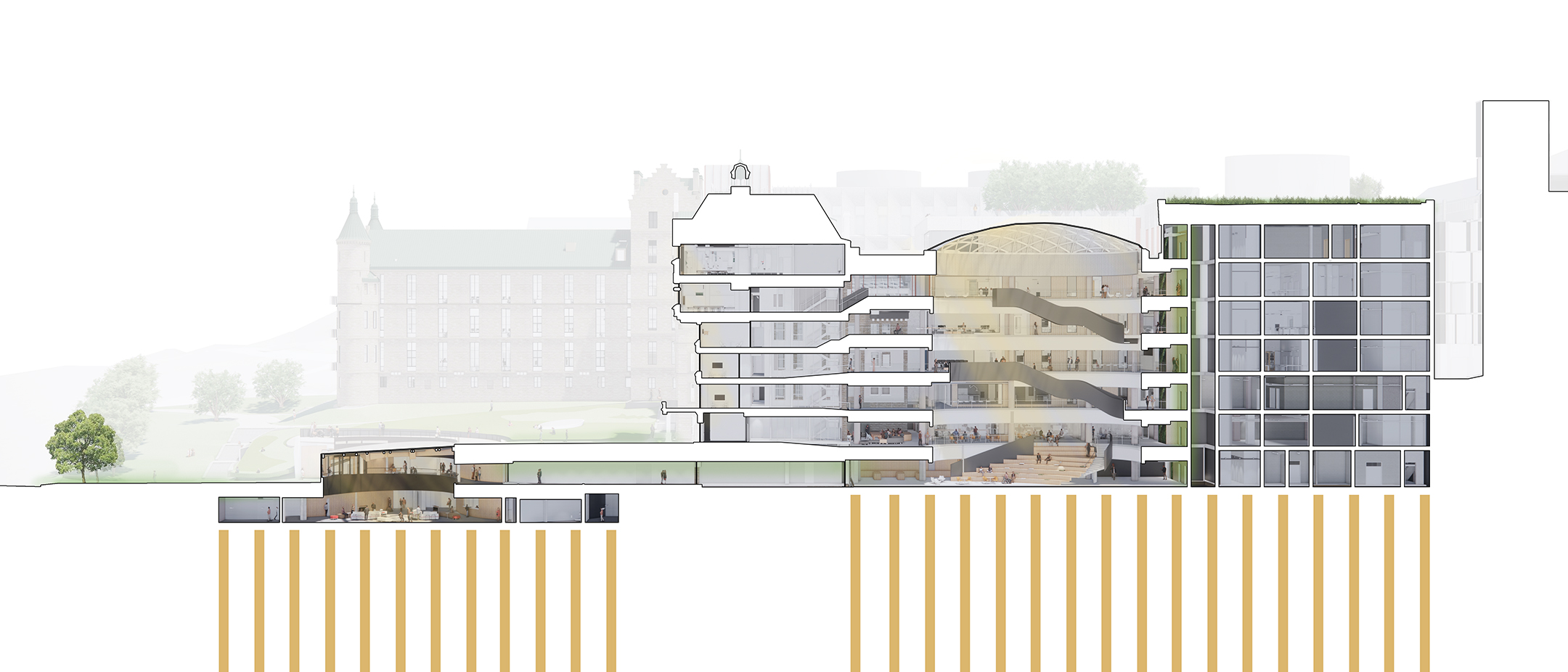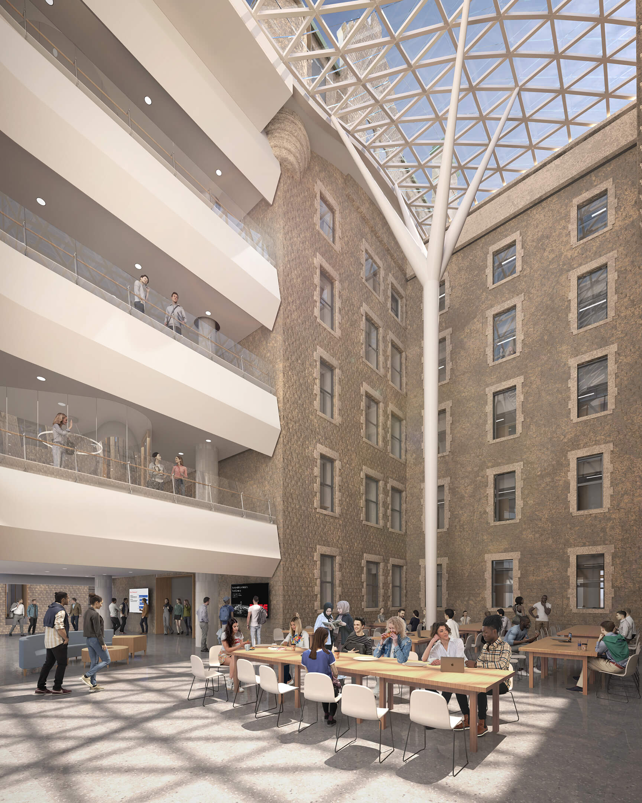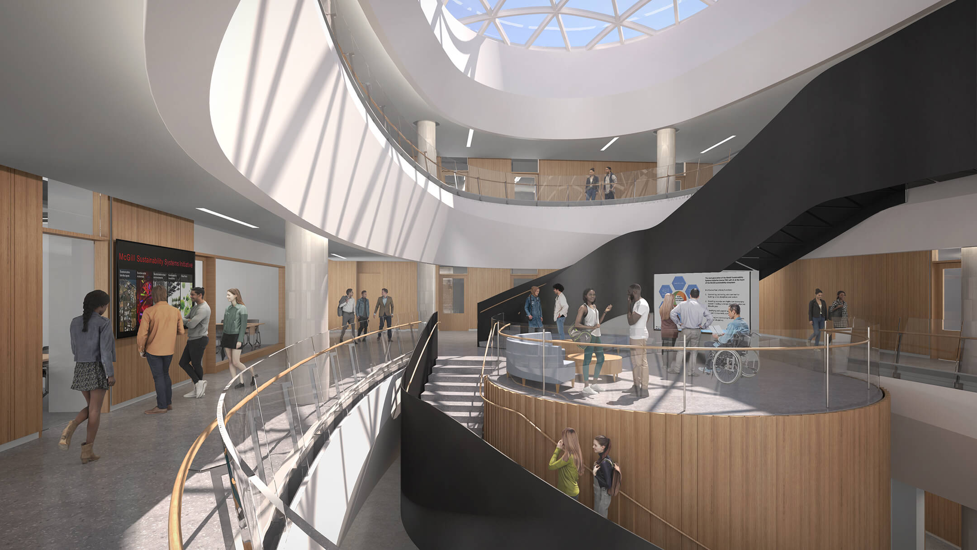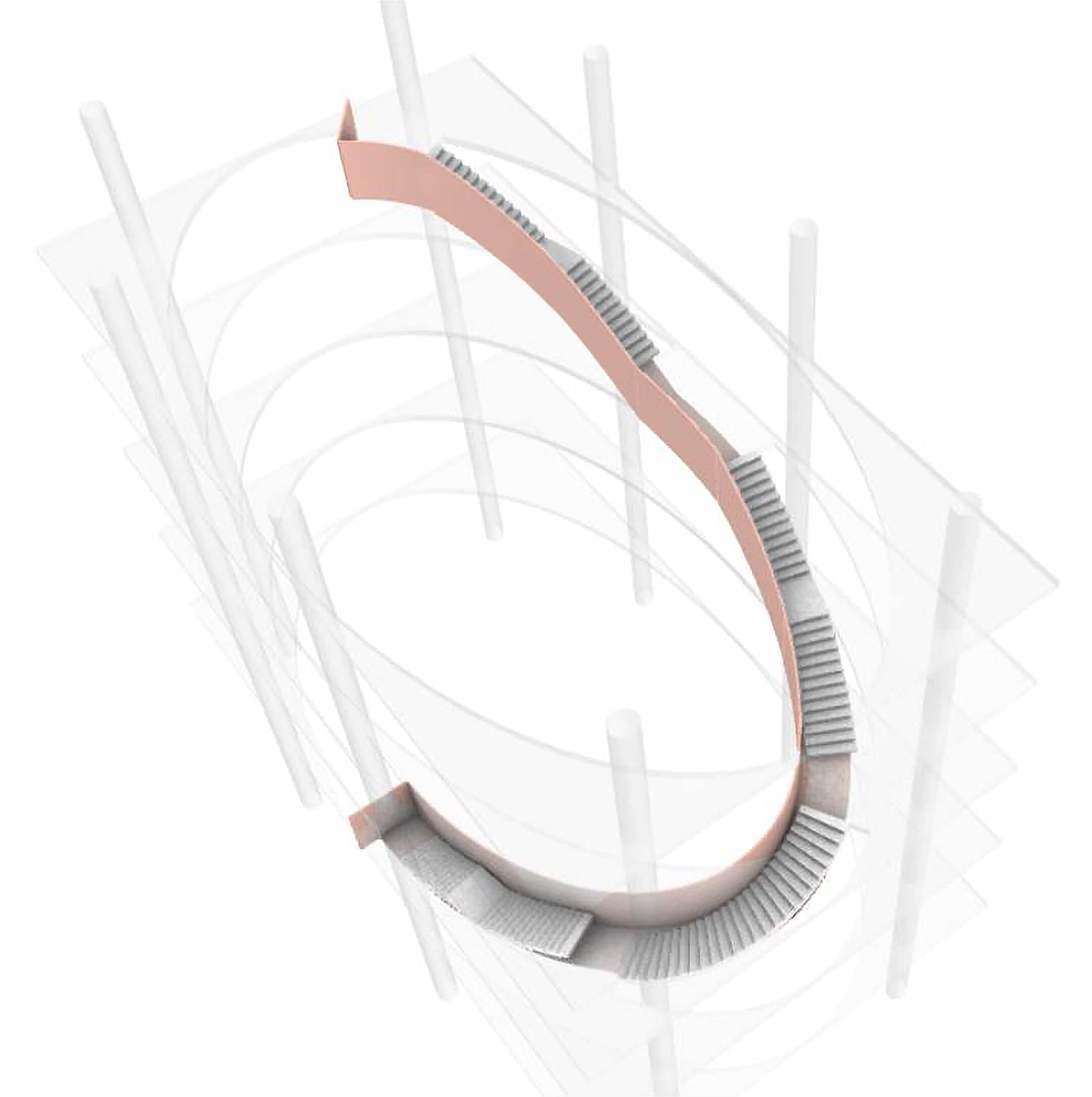The New Vic
The New Vic will transform a former hospital focused on healing the body, to a new McGill University campus focused on healing the planet.
The principal historic grounds and heritage buildings of the former Royal Victoria Hospital are being transformed into one of the world’s leading centres for teaching, research, and innovation in two academic pillars which shape the program: Sustainability Systems and Public Policy. The new campus is designed to facilitate interdisciplinary inquiry and the interactions of diverse partners.
Heritage revitalization and new construction are shaped to open the site at the base of Mount Royal to the adjacent McGill Campus, to the neighbouring community and to Montreal itself. New pathways restore access to the mountain.
Design innovation ensures the New Vic spaces embody fluidity, diversity, and interconnectedness. The design combines the rejuvenation of iconic heritage buildings and landscapes with advanced research infrastructure, environmental design, and an open inclusive architecture. A collegial academic community is supported to tackle complex problems in new ways. The landscape forecourt of the heritage wings is restored and new accessible entries welcome students, faculty, and the community into a new crossroads for discussion and exchange. The roofscapes of the new wings are designed to extend the landscape of Mount Royal as an active space for research and gathering and a Belvedere overlooking Montreal.
As part of McGill’s Indigenous Engagement Initiative an ongoing dialogue with Indigenous communities continues to inform the design of the New Vic Project.
Le projet du Nouveau Vic transformera un ancien hôpital dédié à la guérison de l’humain, en un nouveau campus universitaire de McGill dédié à la guérison de la planète.
Les terrains historiques et bâtiments patrimoniaux d’exception qui forment l’ancien hôpital Royal Victoria seront transformés en un des centres d’enseignement, de recherche et d’innovation de renommée mondiale dans les deux piliers académiques qui façonnent le programme, à savoir le développement durable et les politiques publiques. Le nouveau campus est conçu pour faciliter la recherche interdisciplinaire et les collaborations entre différents membres de la communauté.
La revitalisation du patrimoine et les nouvelles constructions sont façonnées pour ouvrir le site situé au pied du mont Royal sur le campus McGill adjacent, à la collectivité voisine et au tout Montréal. De nouveaux sentiers rétablissent l’accès à la montagne.
L’innovation en matière de conception permet aux espaces du Nouveau Vic d’incarner la fluidité, la diversité et l’interconnexion. Le projet allie le rajeunissement de bâtiments et de paysages patrimoniaux emblématiques avec une infrastructure de recherche de pointe, une conception écologique et une architecture ouverte et inclusive.
Une communauté académique collégiale a été formée pour aborder des problèmes complexes de façon nouvelle. Le parvis paysagé des ailes patrimoniales est restauré et de nouvelles entrées accueillent les étudiants, les membres de la faculté et la communauté dans un nouveau carrefour de discussion et d’échange. Les toits des nouvelles ailes sont conçus pour prolonger le paysage du Mont-Royal en tant qu’espace actif de recherche et de rassemblement, et comme belvédère surplombant Montréal.
Dans le cadre de l’Initiative d’engagement autochtone de McGill, un dialogue continu avec les communautés autochtones permet de guider la conception du projet du Nouveau Vic.
| Client | McGill University |
| Completion | 2028 |
| Sustainability | WELL Gold Candidate, LEED Gold Candidate |
| Architect | Diamond Schmitt/Lemay Michaud Architectes |
| Photography of Existing | James Brittain |
| Renderings | Diamond Schmitt/LemayMichaud Architectes |
| Awards |
See all project awards
2023 Canadian Architect Award of Excellence
|
| Team |
See full project team
Emily Baxter
Timothy Birchard Cynthia Carbonneau Michelle Chan Martin Davidson Cecily Eckhardt Ashley Fava John Featherstone Dan Gallivan Judith Geher Dennis Giobbe Simge Goktay Michaela Gomes Chris Hughes Zhivka Hristova Dieter Janssen Matthew Lella Victor Lima Sarah Low Fiona Lu Michael Lukasik Giuseppe Mandarino Dejan Mojic Mindy Morin Nadia Mulji Iva Radikova Donald Schmitt Philippa Swartz Mike Taylor Peggy Theodore Joseph Troppmann Elcin Unal Amanda van Amelsfort Valeriia Vikhtinska Haley Zhou |
